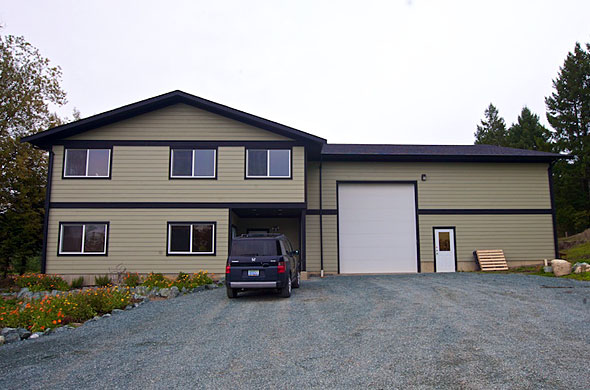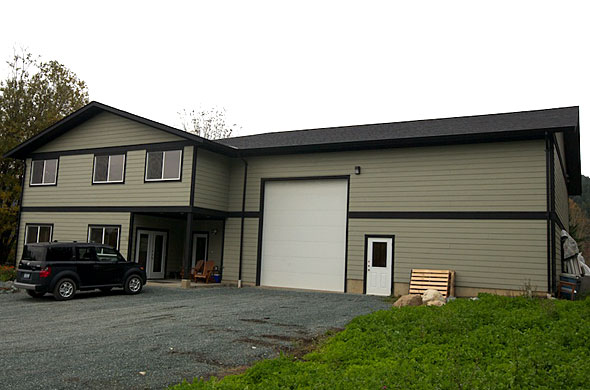This began as a very challenging bare bones project, right from design to completion. This building included 5,000 feet of warehouse space on the lower level with 5 offices, a boardroom and fully self-contained 2 bedroom apartment on the upper level.
Roofing installed by X-Ray Roofing, windows by Thermoproof Windows, siding supplied by Rona, insulation by PSI Spray Foam, flooring supplied by Rona, garage door supplied and installed by Accent Garage Doors, plumbing by JS Plumbing, heating supplied and installed by Millstone Heating, drywall supplied and finished by Yellowpoint Drywall.
View of the warehouse from the front:

View of the warehouse from the side:


View of the warehouse from the side:



